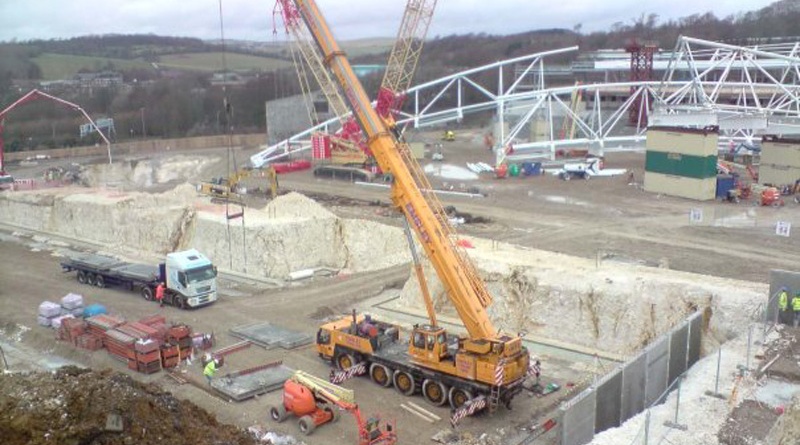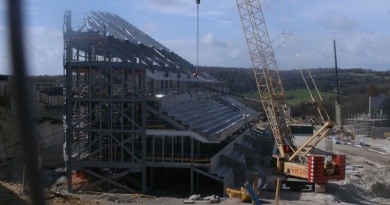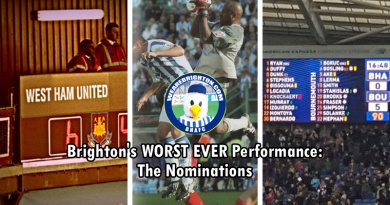Building the Amex: February 2nd 2010
Between 2009 and 2011, the village of Falmer on the outskirts of Brighton was home to the most visited field in the country.
Why? Because this was where the Albion’s long awaited new home was being built. Slowly but surely, the construction of the 23,000 seat venue that would become the Amex Stadium was beginning to take place, nestled between university buildings, the A27 and the rolling South Downs.
We paid many visits to the site of the Amex Stadium during it’s construction and 10 years on, it’s fascinating to look back at some of the photos. It’s barely recognisable as the venue the Albion have now played more than 100 times at, including three seasons at the very pinnacle of the game.
Our first visit of the new decade took place on Tuesday February 2nd 2010. Three days earlier, Inigo Calderon, Marcos Painter and Chris Holroyd had all made their home debuts for the Albion but it wasn’t a happy one as Gus Poyet’s Albion went down 1-0 against a Millwall outfit who would end the season winning promotion out of League One.
Almost secondary to the football at Withdean that day were the rumours about what was about to occur over at Falmer. According to the grapevine, the next milestone in the Amex Stadium build was imminent with the East Stand arch set to be lifted into position.
Obviously, this was something we were keen to see and we made the pilgrimage to the site to take a look. Unfortunately, it was a trip that proved to be in vain as not only was the arch going nowhere, but hardly anything seemed to have changed since our last visit back in December.
This wasn’t actually that much of a surprise. The winter of 2009 was dreadful and that would certainly have hindered the build process of the Amex Stadium.
The arch was at least nearly constructed and currently residing in the middle of what would become the pitch. There were a couple of massive cranes on site too, ready and waiting to to raise her into position.
Behind the arch, the lower tier of the East Stand had now been concreted and the structure which would form the South Stand concourse was up.
Work was also progressing on the West Stand’s lowest floors which were being sunk into the ground. Looking at the pictures 10 years on, you can appreciate just how big the slope of the field was; the West Stand’s foundations are miles below pitch level at the south end and yet higher than where the eventual North Stand would spring up.





